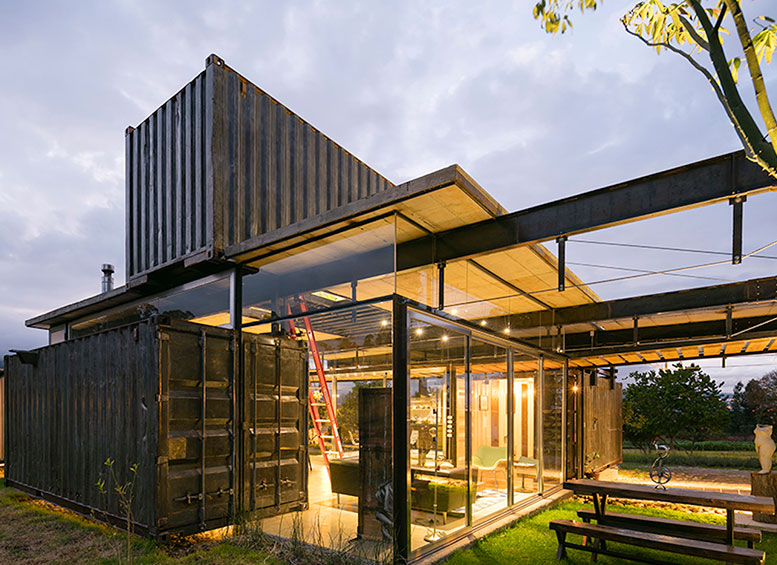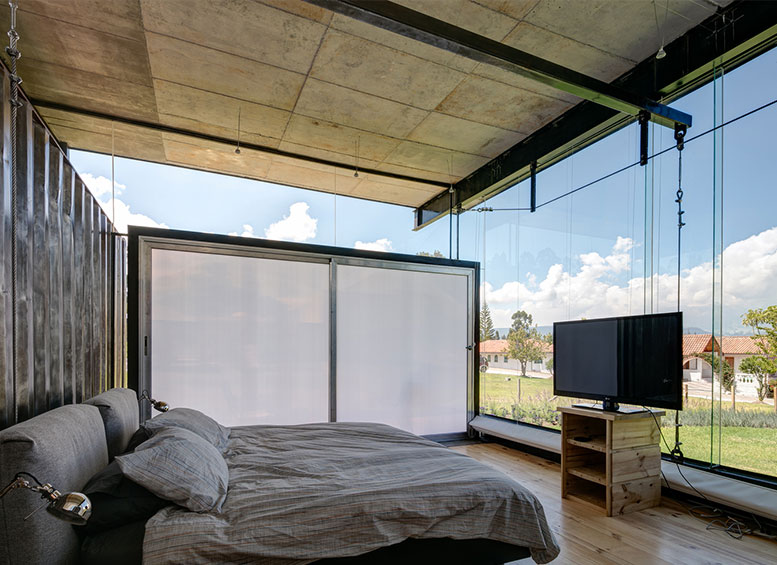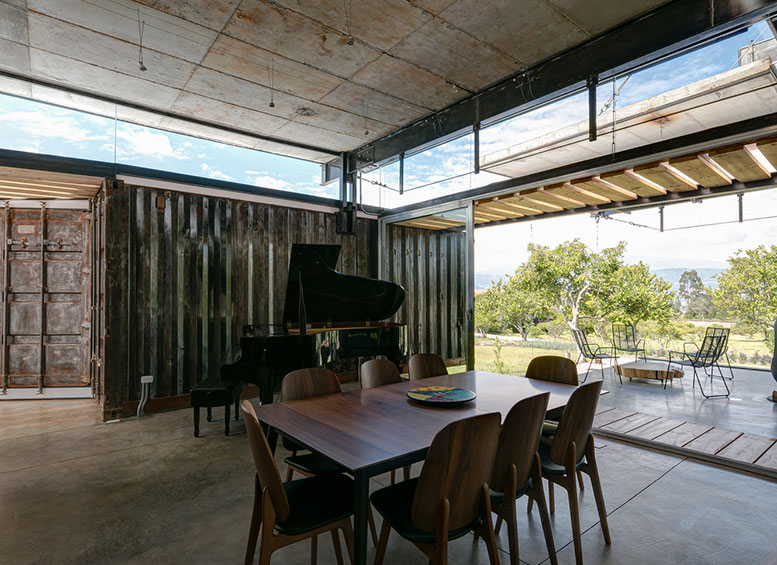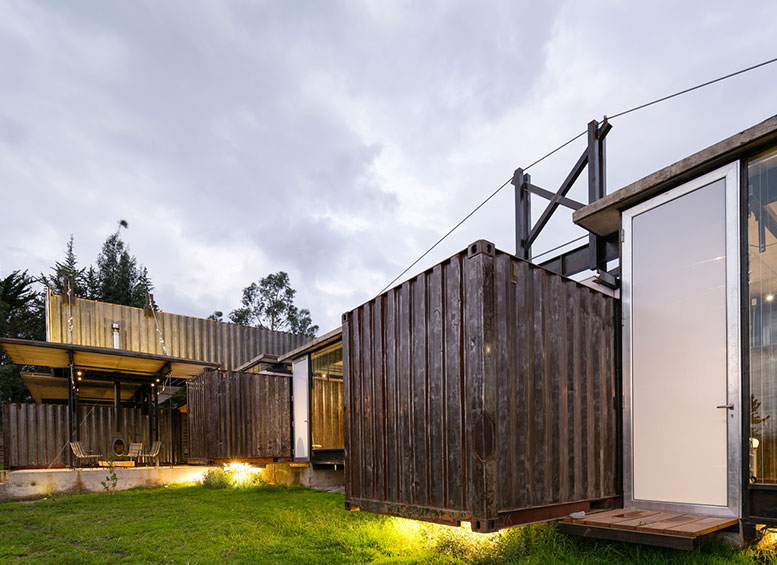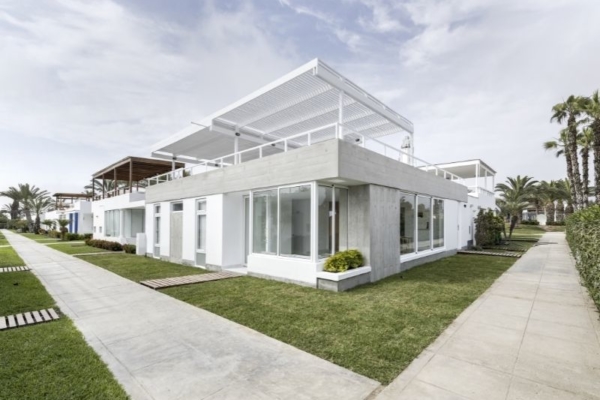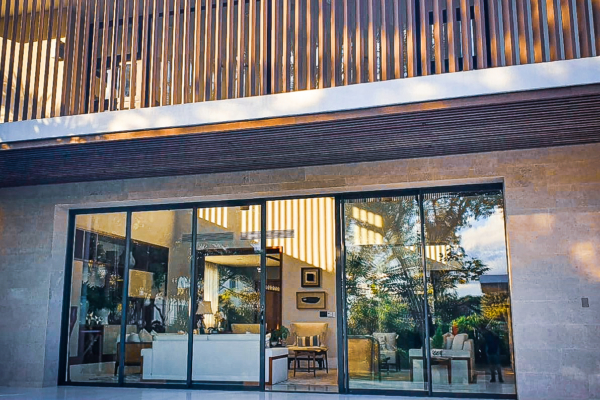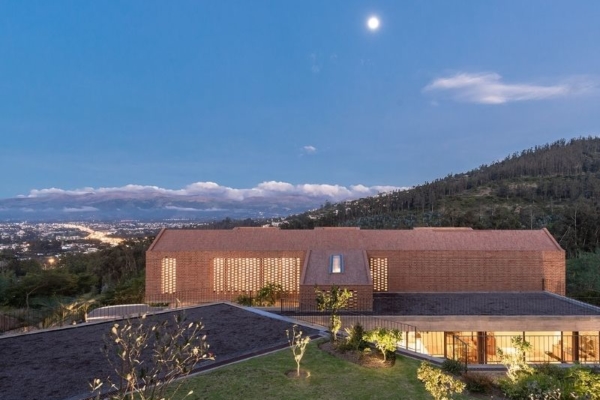Thermia Barcelona windows in Casa RDP, a finalist in the Latin American Architecture Biennial 2016.
The report
The uniqueness of this home, which won the BAQ 2016 (Quito Pan-American Architecture Biennial) and was a finalist in the BAL (Latin American Architecture Biennial), is in the creators’ unprecedented use of materials. They are stripped of their treatments and embellishing layers down to the bare bone, the structure, the purely functional articulation. The creators speak of its origins, imperfection as a storyline, of how the use of materials in their primordial state makes it possible to highlight its latent beauty: the blunt beauty.
When he was little, the owner sought to decipher the mechanisms of old clocks. He was passionate about mechanics. He was interested in a highly didactic and functional house, and one which could be taken apart, with visible building solutions, untreated, uncloaked. Only thus could he manage to display the home’s articulations, the truly functional aspect. When deciphering this direct link with metal, the idea and the desire of living in a container house emerged. This is how the simplification work began, where only the necessary parts should exist.
Containers are imperfect, the impacts they suffer remain in place; scars that tell us about its history of use and remind us that even the inert has history, a life. These objects were designed as supplementary spaces of the house: cellars, bathrooms, wardrobes and a kitchen, and they are practically used in their natural state.
This was how the possibility of not making any changes to its original structure was considered, and in the event of doing so, finding the responsible justification for intervening. Thus, any changes made were strategic ones, strictly linked to criteria regarding lighting, ventilation and a link between interior and exterior settings.
Furthermore, and in a quest to highlight the material essence, the default paint on the exterior was stripped, while on the inside, its neutral nature and white bathroom were maintained. The original wooden floor was preserved.
The house has a strong bond with the outdoors (green and mountainous setting) and all the spaces between the containers are a kind of lack of material, only the imperceptible metal frames of the doors and windows with the glass stand out.
Untreated windows.
This was the only occasion on which Thermia Barcelona manufactured windows and doors of this unique nature. Inspired to be part of a project that goes beyond the conventional, the aluminium was not treated with the usual processes, but rather like the rest of the materials, it was left to the passage of time to caress the frames and leaves of the windows and bestow upon them the shades decided by nature.
It is worth noting that both the slab as well as the metal generate internal heat which is sustained thanks to the airtightness of Thermia windows. This is how this home maintains a sustainable internal temperature which oscillates between 15ºC and 22ºC at night. Despite being “bare”, the airtight closures continue to fulfil their role of insulating against the exterior.
The Ecuadorian company ER Servicios was responsible for the entire manufacturing and fitting. On this project it specifically chose Thermia AF52 projected entrance doors and top-hinged windows and Thermia CF31 sliding multi-track frame balcony doors.

 Contact
Contact